Agricultural Equipment for Saskatchewan & Prairie Farms – Trailers, Grain Bodies & More
Serving farmers with superior grain & silage bodies, bin cranes, trailers & Coil Tech products.
From Our Factory to Your Farm
We’ve been supporting producers with superior farm products and helpful customer service for almost 40 years. Whether you require a truck body, bin crane, trailer, or Coil Tech harrow tines or stone picker bat springs, we have the solution to ensure your operation continues to thrive.
Need equipment beyond the farm? Explore our commercial solutions or contact us to find the right fit for your operation.
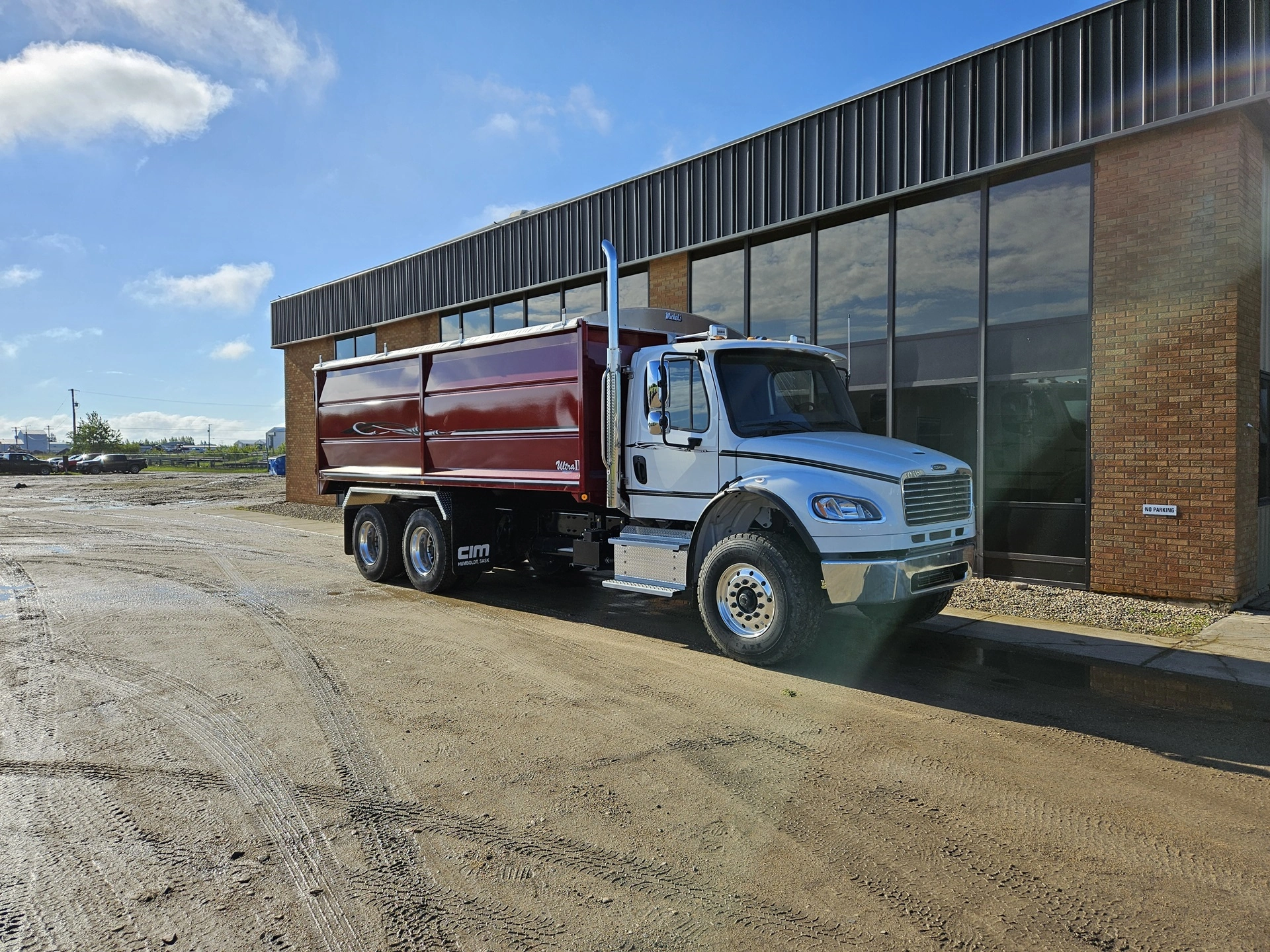
- Smooth, clean floor design
- No cross members
- 42″, 48″, 55″, 60″, 65″ wall heights
- 3/16″ or 1/4″ floor with continuously welded floor seams
- 10″ x 3/16″ hatsills for superior floor support
- Heavy-duty front apron for added strength and rigidity
- 12 gauge side panels for superior strength and finish
- 3″ x 3″ tubular top rails, corner posts and centre post provide maximum strength for heavy payloads
- Easy clean out
- Eliminates grain traps
- Uniquely formed lower sidewall rails for added strength
- 3/16″ structural rear light bar providing extra support for better fitting endgates
- LED lighting with enclosed wiring with heat shrink connections
- Aluminum exterior body ladder with inside box rungs
- 3 or 4 piece swing out endgates with removable header bar for full-width access
- No tools required
- Endgate framework designed to keep grain in and moisture out
- Fast discharge grain chute to feed large augers with dual runner slide to accommodate optional grain deflector or Flex-A-Hopper spout
- Hydraulic or mechanical lift silage gate
- Silage taper packages
- Roll tarps
- Box window
- Remote end gate and hoist system
- Air operated hoist controls
- Flex-A-Hopper chute extensions
- 11 gauge steel floor
- 12 gauge steel sidewalls with bottom 6″ sloped
- 2″ x 4″ tubular cross members 12″ o/c
- 3″ x 3″ tubular wall frame uprights 5’ o/c
- 42″-72″ box wall height available options
- Extensions, custom built to order
- Silage taper packages
- Roll tarps
- Box window
- Remote end gate and hoist system
- Air operated hoist controls
- Flex-A-Hopper chute extensions
- Extensions, custom built to order
- Silage taper packages
- Roll tarps
- Box window
- Remote end gate and hoist system
- Air operated hoist controls
- Flex-A-Hopper chute extensions
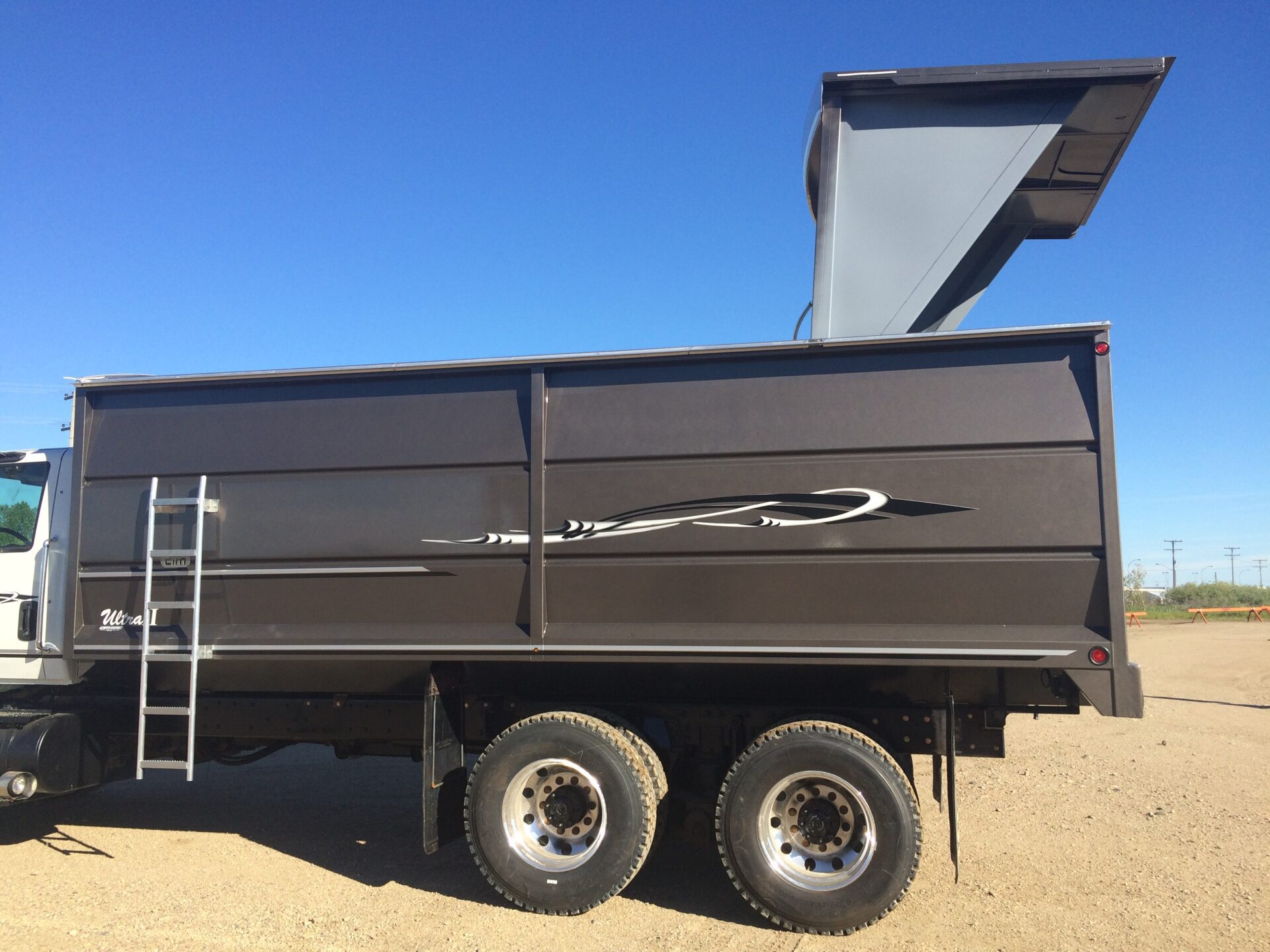
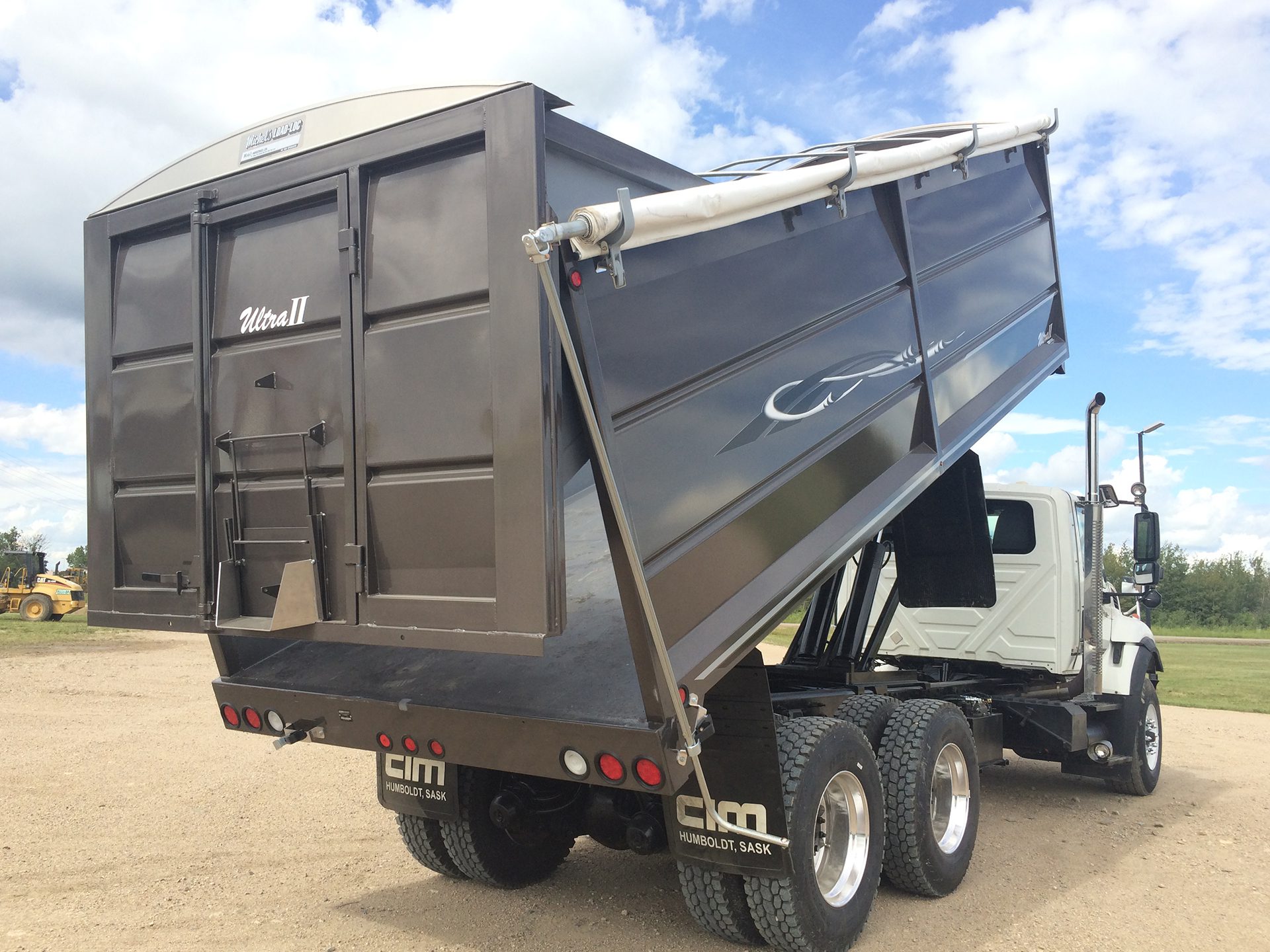
- Offers your choice of a conventional floor or our new smooth bottom floor
- Uniweld construction
- 12 gauge steel sidewalls
- 3″ x 3″ tubular sidewall frame
- 4″ taper package
- 42″ x 72″ box wall height
- Hydraulic combination grain/silage hydraulic combination grain/silage gate
- Inner arm
- Dual 2″ x 30″ hydraulic lift cylinders
- Swingout center grain gate with chute
- Strong, durable design
- Fully operational without removing tarp
- Challenger scissor hoists available in 10–32 ton
- Will provide years of safe and durable use
- Extensions, custom built to order
- Silage taper packages
- Roll tarps
- Box window
- Remote end gate and hoist system
- Air operated hoist controls
- Flex-A-Hopper chute extensions
Auto Bin Transport
Our bin transport trailers are available in gooseneck or pony style configuration and are designed with a low bed height structural frame to accommodate a wide range of bin configurations.
- 17500 GVW with a 32-foot bed to accommodate up to 21-foot diameter bins
- Torfex axles with electric brakes and oil bath hubs
- Rear cradle with 48” belting inlay, a foldable cradle for transport
- Hyd. forward cradle with 48” belting inlay, a foldable cradle for transport
- Rear hydraulic stabilizer legs
- Full belting rock skirt at the front and ahead of suspension
- 5-way directional control valve at driver’s side rear for ease of operation
- 15 hp Honda power pack, 2 stages with electric start
- Two, 4” round LED strobes at the rear of unit
- Primed and painted black, comes with conspicuity tape.
- LED lighting package
- Hydraulic wet kit installation
- Proportional remote, electric over hydraulic
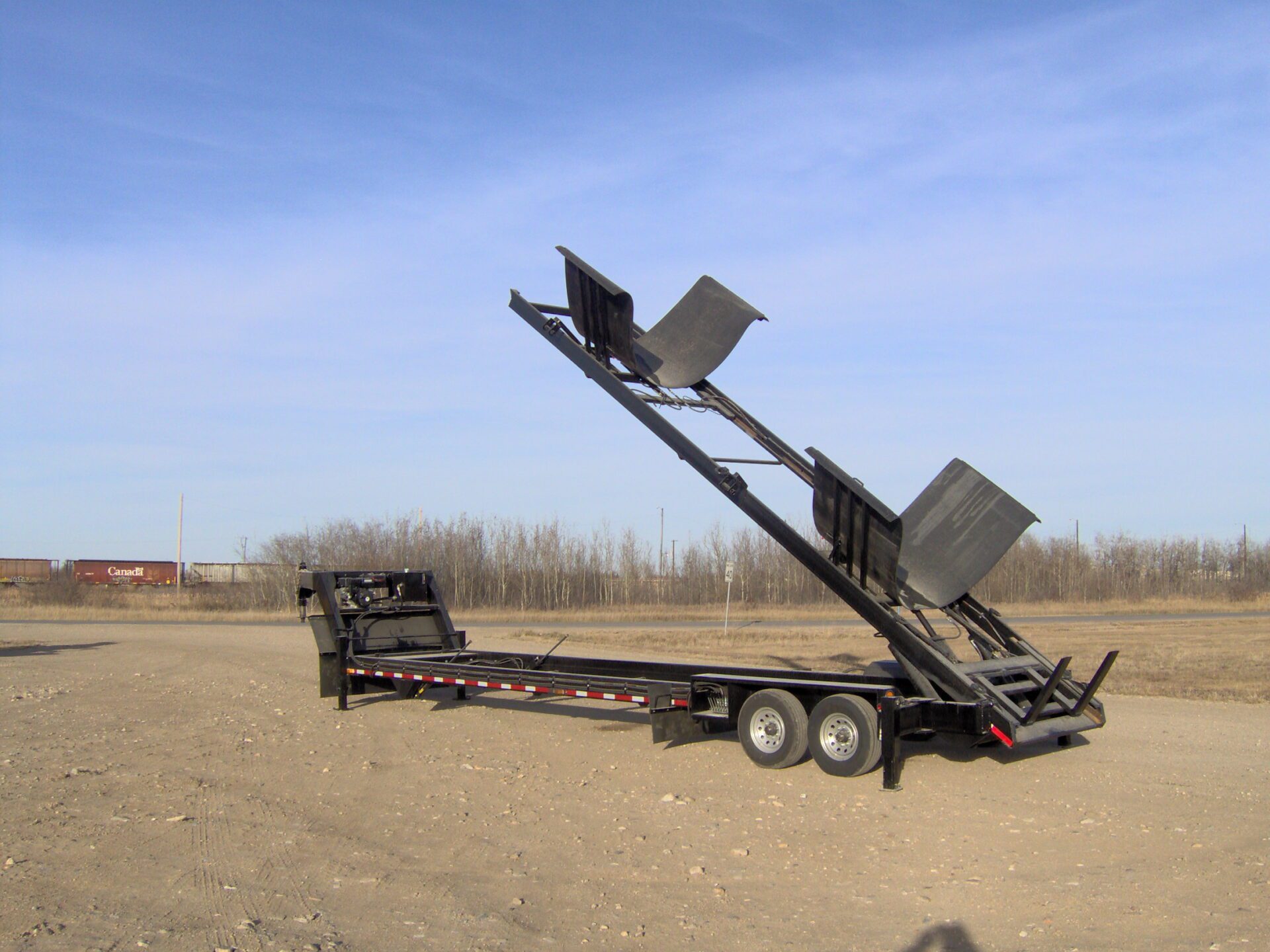
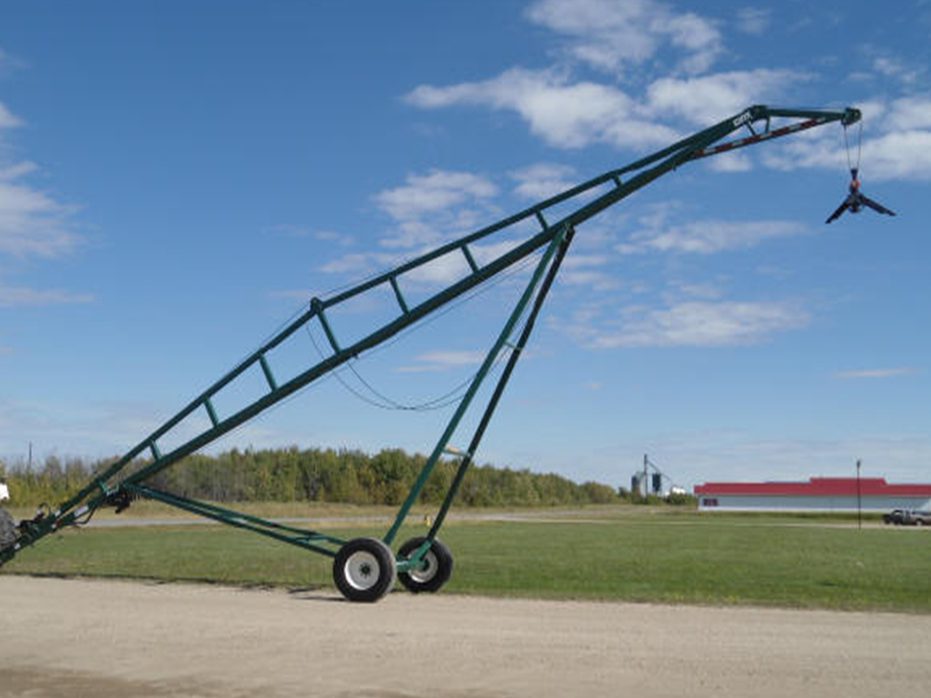
- Lifting capacity 8000 lb/3600 kg capacity
- Transport dimensions: 10’ OAW x 13’ 6” OAH x 59’ OAL
- Max usable hook height: 41’ 6” (44’ 7” approx. overall height)
- Dual HU8A hydraulic winch design for easy setup & operation
- Manual adjustable axle width
- 2” ball coupler transport hitch included
- Unit comes complete with owner and user manual
- Bin crane setting selection & limitations chart included in owner’s manual.
- Parts list included in owner’s manual
- Full decal package (safety & operators decals)
- Full line of replacement parts including structural comments available
- Transport lighting kit available on request
- In stock for quick delivery
- Rough dimensions
- Transport: 13’ 6” x 59’
- Max height: 44’ 7”
- Usable height: 41’ 6” to snatch block hook
- Cross members 12″ o/c
- Channel iron side rails
- Heavy-duty bump rail
- Pressure-treated wood or steel floor
- 1/8″ & 3/16″ smooth or checker plate
- Stake pockets and rub rail
- 1/2 steel and 1/2 mesh cab protectors
- Recessed rubber-mounted lighting
- Fully enclosed wiring with heat shrink connections
- Conspicuity tape
- Winch track
- Beacons
- Toolboxes
- Hoist & hydraulic pump combinations
- Wide load slideouts
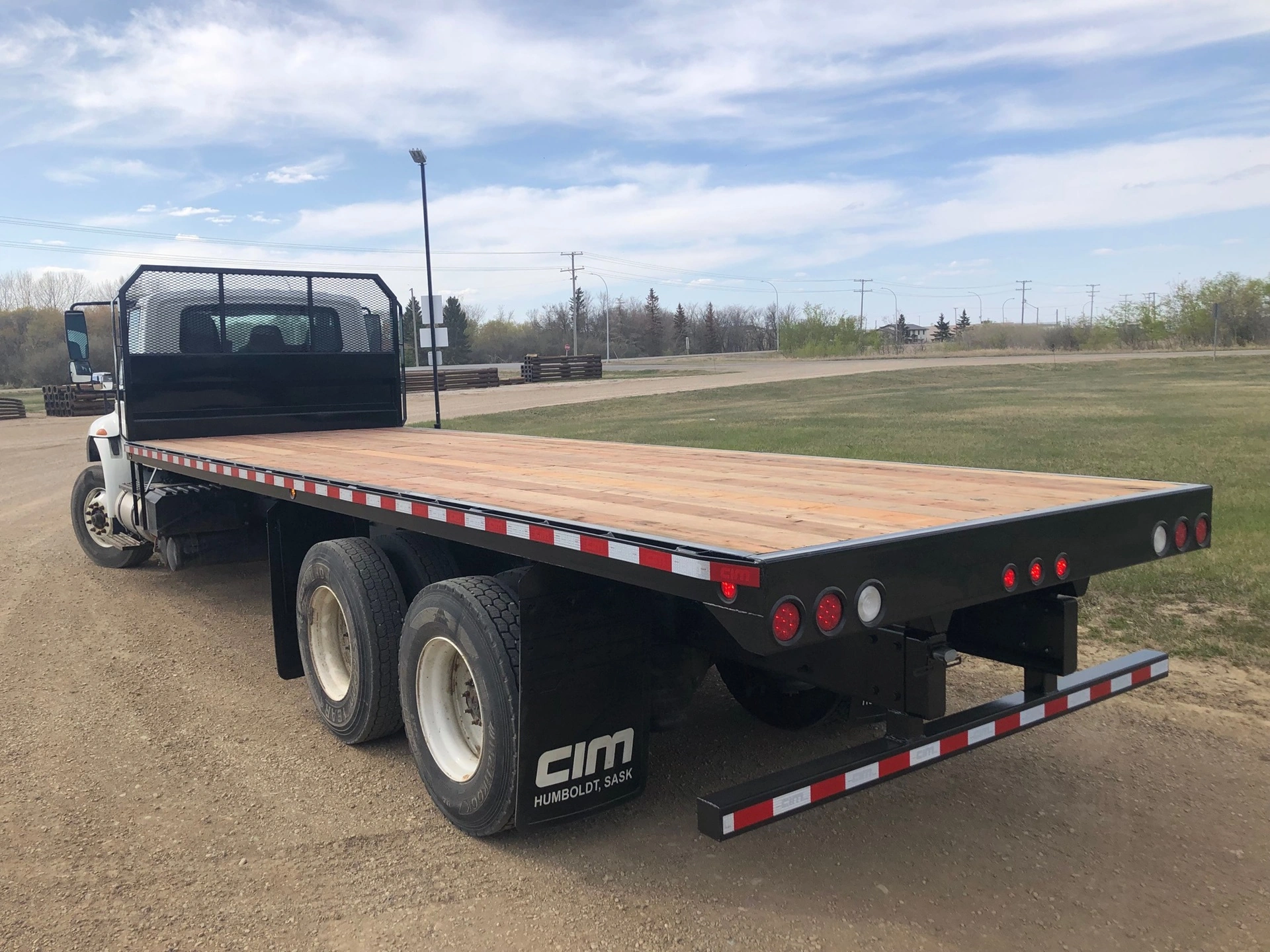
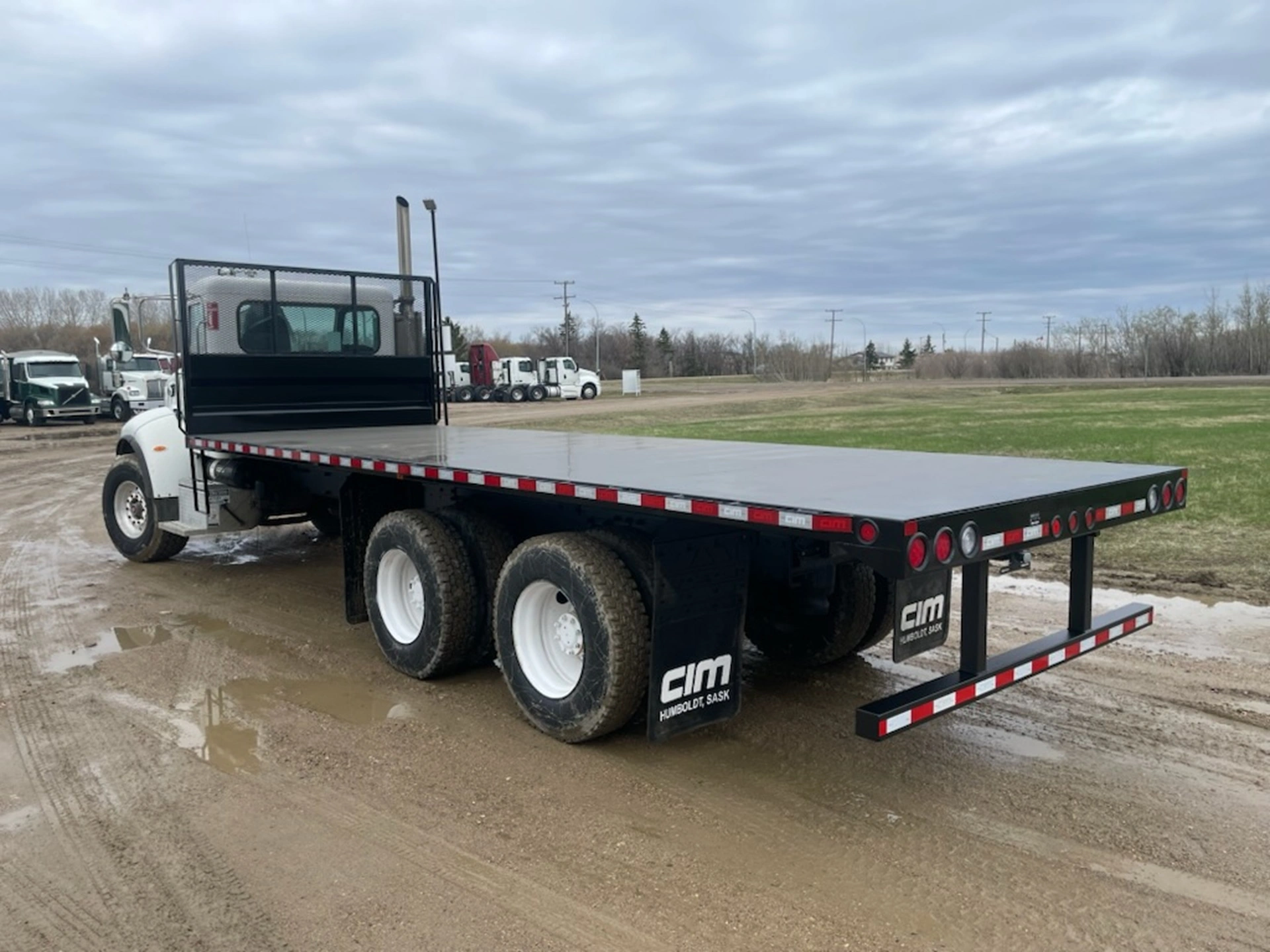
- 10 gauge steel wrap floor, smooth or checker plate
- Cross members 12″ o/c
- Clearance light package
- Industrial paint and primer
- Trailers
- Bumper, pintle or gooseneck
- Electric, hydraulic or air brakes
- Torflex, spring air-ride suspension
- Flat decks, dovetails
- Custom built to order
- Winch track
- Beacons
- Toolboxes
- Hoist & hydraulic pump combinations
- Wide load slideouts
Pup Trailer
Whether you’re considering a tandem or tri-axle trailer with a spring or air-ride suspension, we’ll design and build a trailer to fit your specifications. Offering a variety of full I-beam frames, suspensions, and axles with anti-lock brakes, combined with quality workmanship and a CIM grain body, gravel body, or flat deck, we’re confident we have a CIM trailer to haul your product effectively.
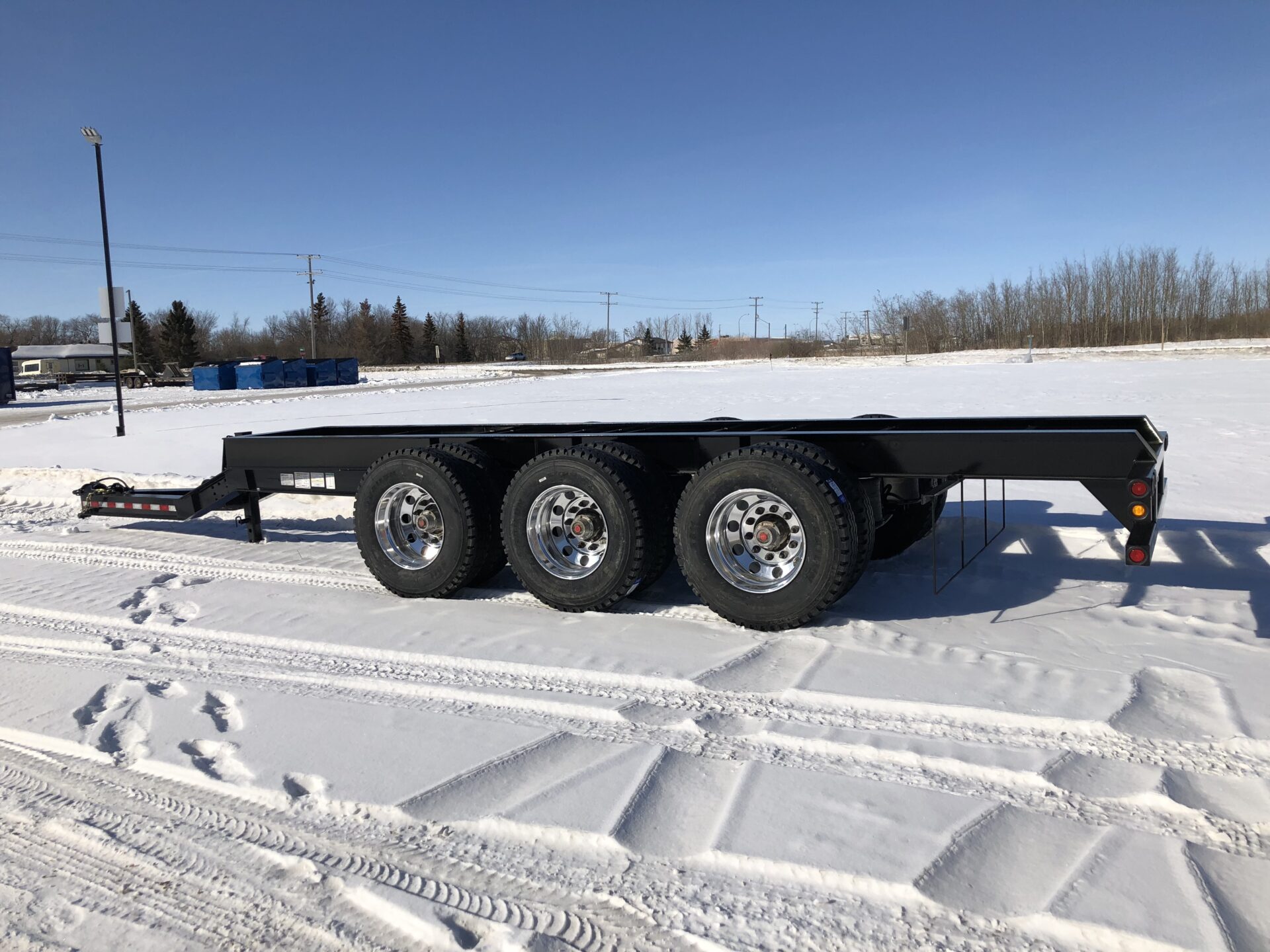
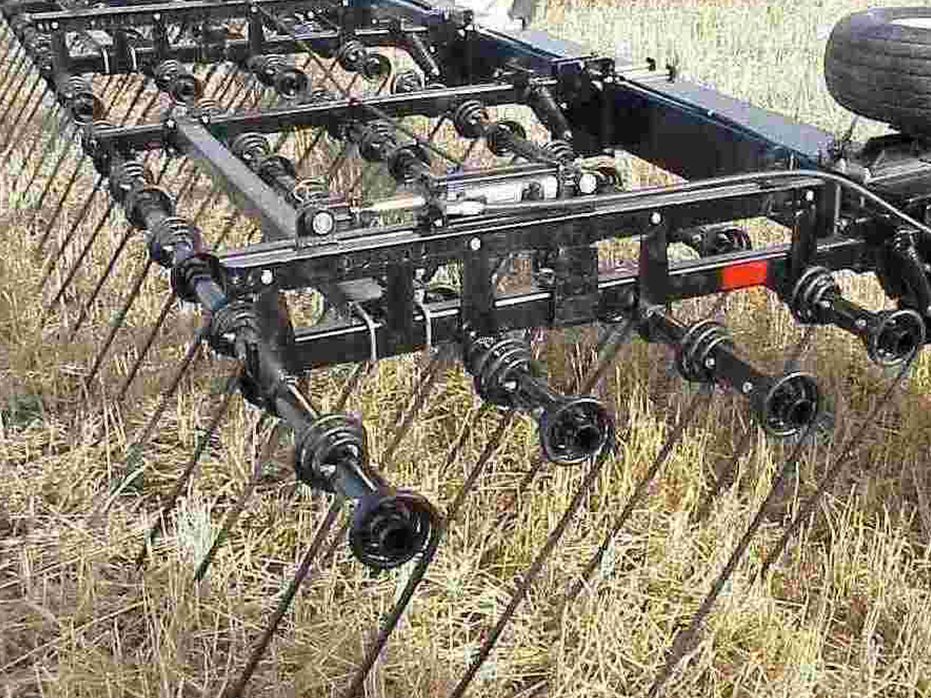
Coil Tech (a division of CIM)
- Harrow tines
- Stone picker bat springs
- Hose holders
- Garbage bin lids springs
- Machine shop services
- Hydraulic cylinder repair
- Heavy truck drive line repair
Built for Canadian Farms, Backed by Experience
For nearly 40 years, we’ve worked closely with farmers across Canada to create reliable, purpose-built transport and handling solutions. At CIM, we design and manufacture durable products that respond to the daily demands of agricultural life. Our lineup includes grain and silage truck bodies, bin cranes, trailers, and specialized parts for field equipment. Each product is engineered and built in Saskatchewan, offering practical features that save time and reduce hassle.
Our deep roots in farming communities allow us to anticipate what producers need in the field—not just today, but in the long run. From smooth clean-out designs to optional hydraulic lifts and rugged structural frames, our equipment is tested and proven to work in challenging environments. No over-engineering, no unnecessary features—just solid equipment built to do the job right.
When you’re operating in tight windows during harvest or hauling long distances, the right equipment matters. Poor setup = lost hours and lower efficiency. Durable, easy-to-operate designs = better performance and fewer breakdowns. That’s how we help maximize uptime on your farm.
Trusted Agricultural Equipment That Works as Hard as You Do
We’re a Canadian agricultural equipment manufacturer focused on function, durability, and ease of use. Every grain body or silage body we produce comes with practical features like continuously welded floor seams, moisture-resistant end gates, and roll tarp compatibility—because we know the details matter.
We also understand that operations vary. That’s why we offer different wall heights, gate options, and taper packages. Our flexible configurations allow you to match equipment to your specific needs—without compromising quality or safety.
Looking for hauling options that integrate seamlessly with your current fleet? We manufacture bin cranes, trailers, and flatbed trucks that deliver the strength and versatility needed for high-volume operations. Built-in safety features, LED lighting, and hydraulic control systems are available as standard or optional features across many of our models.
From build to delivery, our in-house team oversees every stage of production. As a Saskatchewan-based company, we’re proud to deliver products made for Canadian conditions by people who understand agriculture firsthand.
Precision Manufacturing for Farm Efficiency
Every product in our agricultural line is designed for real-world efficiency. Our Ultra II Grain Body, for example, removes grain traps and uses a smooth floor design for fast, full discharge. These features are not just upgrades—they’re part of a practical system that helps you move material faster and cleaner.
As an agricultural manufacturer, our approach is built around feedback from farmers. This means our truck bodies and trailers are reinforced where they need to be, without adding unnecessary weight or complexity. The result? Better handling, longer equipment life, and fewer service interruptions.
Additional options like silage taper packages and Flex-A-Hopper chutes add even more adaptability. You can also customize with roll tarps, air-operated hoist controls, or remote gate systems. Everything is designed to keep your operation running smoothly, even under pressure.
We keep essential parts and components stocked to avoid downtime. And because everything is built locally, we can maintain high standards throughout the entire production cycle—from raw materials to final assembly.
Local Knowledge Meets Industrial Capability
Our plant in Saskatchewan allows us to work closely with producers across the Prairies and beyond. We don’t just ship equipment—we collaborate with customers to ensure every build fits their operation. Need something built to spec? We can make it happen without delays or complications.
With nearly four decades of hands-on experience, we’ve refined our production process to combine heavy-duty performance with practical usability. That means fewer maintenance issues, faster turnarounds during busy seasons, and gear that holds up under repeated use.
In addition to standard truck bodies, we also manufacture grain truck bodies and other specialized builds for silage and mixed-use applications. Our silage bodies offer both conventional and smooth floor options, along with heavy-duty structural frames and dual lift cylinders.
Looking for adaptable transport? Our trailers come in bumper, pintle, or gooseneck configurations and can be custom-built to fit your operation. Built tough, they’re ready for demanding tasks from day one.
Agriculture Solutions That Evolve With You
As your operation grows, your needs change. That’s why we offer a broad range of options—allowing you to scale efficiently without overinvesting. From large-volume grain truck bodies to low-profile bin trailers, we can equip you with what you need, when you need it.
We also support your broader business needs. If you’re expanding into hauling or diversified AG services, explore our commercial solutions. These builds are engineered for long-term use in heavier-duty, multi-crop, or contract work environments.
Maintenance is straightforward, and our local service keeps you on the road. Replacement parts, structural components, and support are available from the same team that built your equipment.
And for clients who need ready-made options, we keep select agricultural equipment for sale—built to the same high standards as our custom units.
Quality You Can See, Performance You Can Count On
We don’t use flash or buzzwords. Our focus is on delivering straightforward, rugged solutions that do exactly what they promise. Our agricultural truck bodies, cranes, and trailers are all manufactured under one roof in Canada and built to meet the high standards that local farms demand.
Need a flat deck for feed delivery or a trailer for bin transport? Our flatbed trucks and trailer units are designed with strong structural elements, practical floor options, and lighting packages to keep operations safe and smooth.
We are a Canadian agricultural equipment manufacturer that listens to the industry we serve. From custom builds to off-the-shelf solutions, everything we make is focused on making your work easier, faster, and more efficient.
Get a Free Quote
Just fill out the form and a CIM representative will be in touch.
